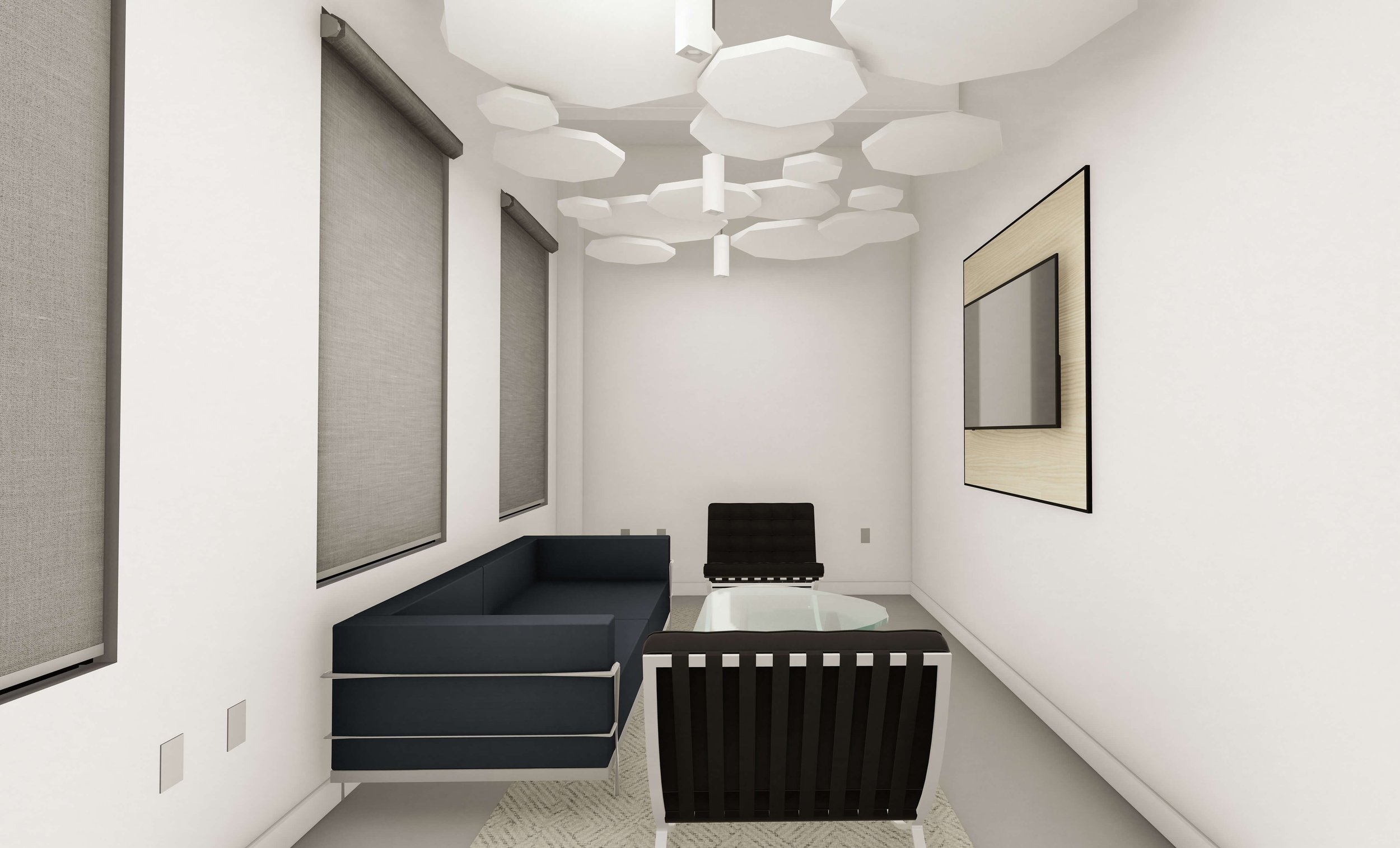Cognitive Consulting
Location Norwalk, CT
Type Commercial
Size 7,500 sq ft
Scope Corporate Interiors
Services Architectural and Interior Design
Cognitive Consulting's new headquarters is in the heart of Norwalk’s historic SONO district. We were asked to transform two raw floors of a multi-story commercial building into a contemporary and highly adaptable office. The open studio floor plan encourages continuous dialogue between employees and includes open workstations, flexible seating arrangements, and private offices. Exposed ceilings and polished concrete floors are balanced with highly functional and comfortable office furniture. A new sculptural staircase connects both levels and streamlines circulation, and a new roof deck captures views of the Long Island sound. An integrated design approach achieves a clean and comfortable aesthetic that elevates the company’s identity and brings a sense of refined professionalism to the entire office.






